A CURATED COLLECTION OF BLEISURE HOTELS
Our hotels offer the well-appointed rooms, outstanding business and meetings facilities, cutting-edge leisure facilities, and activities you would expect from a global brand, yet each hotel has its own character and individual personality.
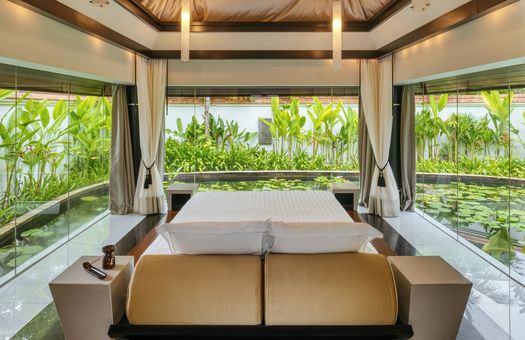
Great Rooms
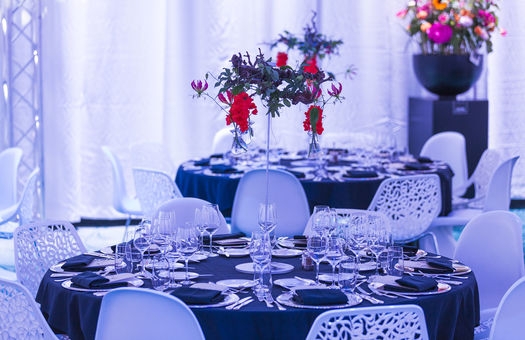
Great Meeting & Business Facilities
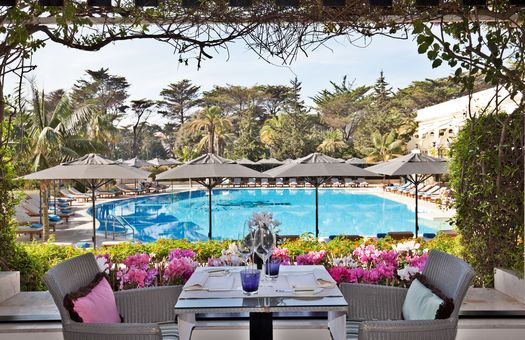
Great Leisure Amenities
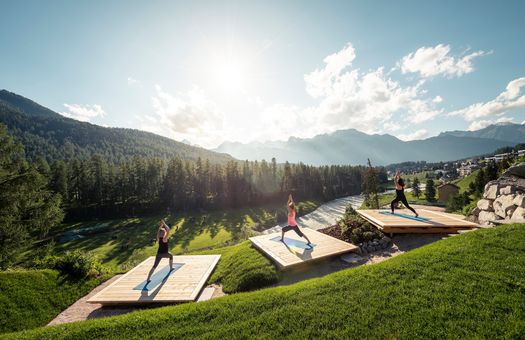
Great Experiences
in over 35 spectacular destinations:
New Year New Destinations!
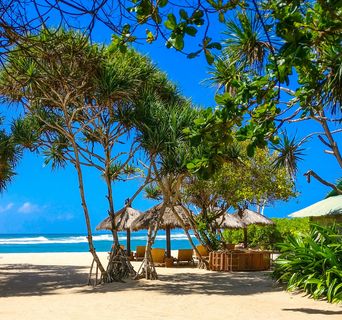
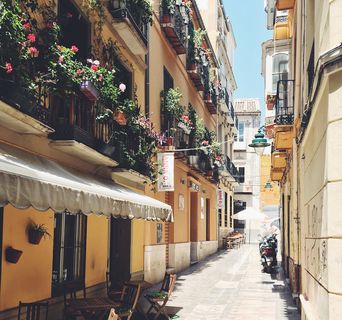
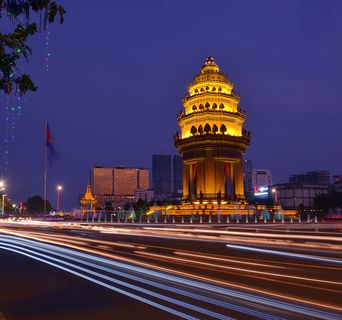
Explore all destinations
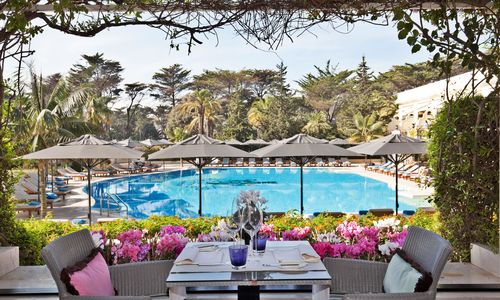
Special Offers
with special offers for business, leisure & meetings and Events
A single online location where you can find, book or send an RFP to over 50 hotels that combine all of the modern-day business and meeting facilities with authentic, local leisure experiences that allow travellers to connect to the destination and balance work and leisure away from home.
discover great deals for great travelers

Special Offers - Flexible Booking
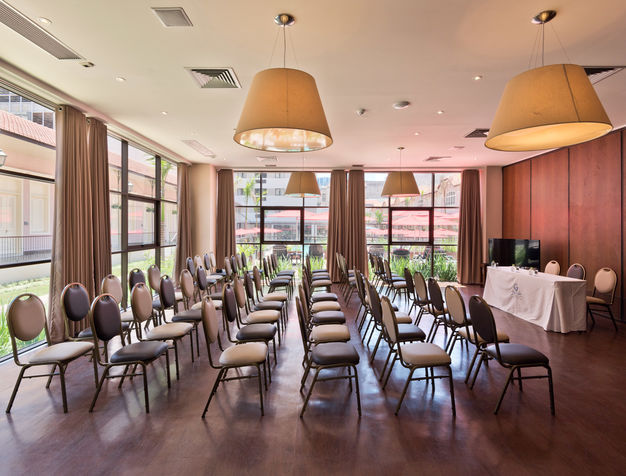
Mice & More Promotion
Free room upgrades, complimentary welcome drinks and tastings, individual credit vouchers for delegates to spend on additional hotel services... and more flexible group policies!